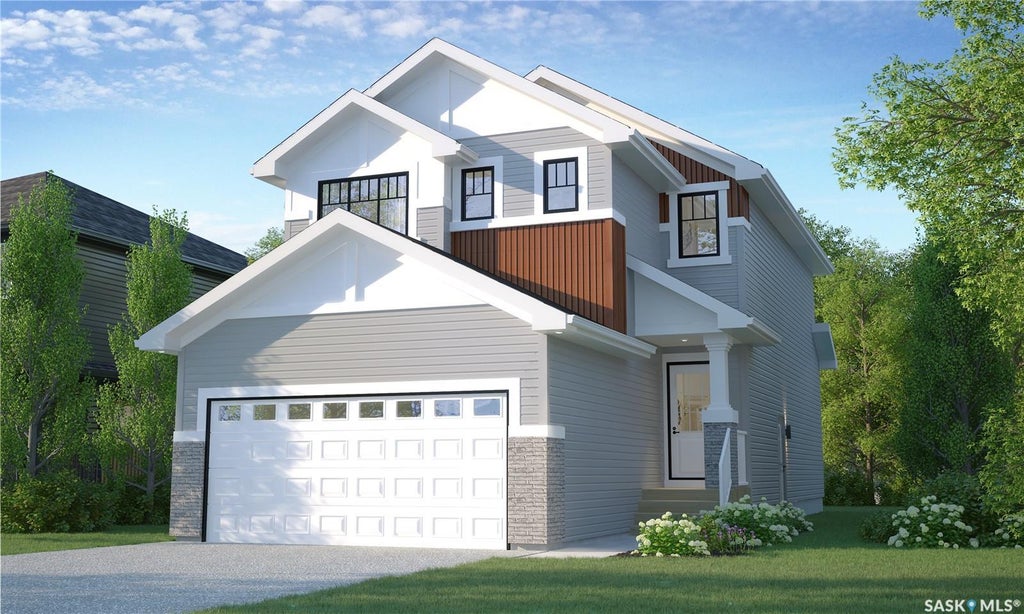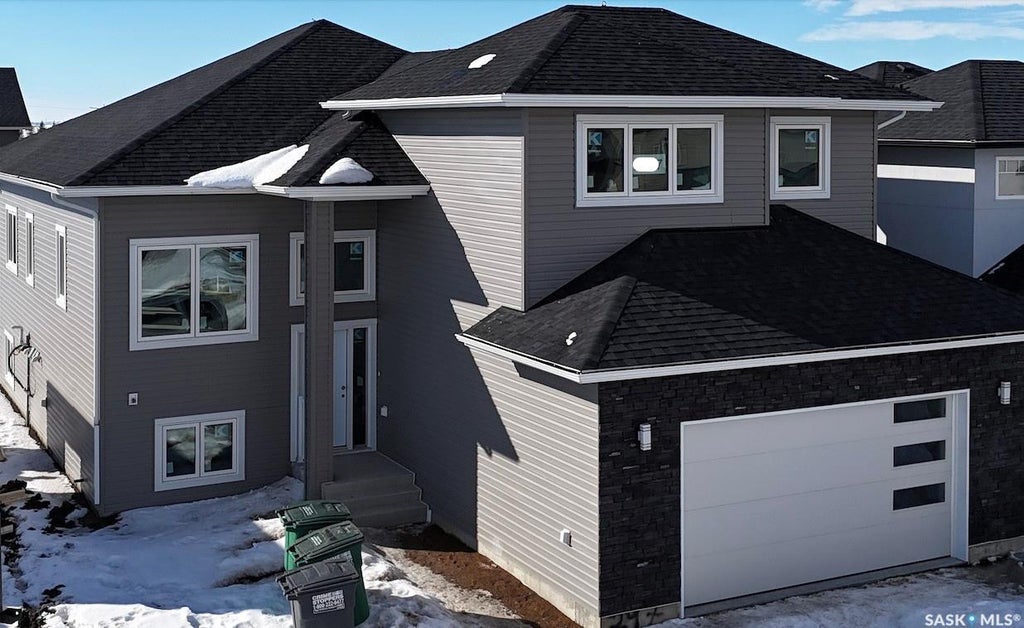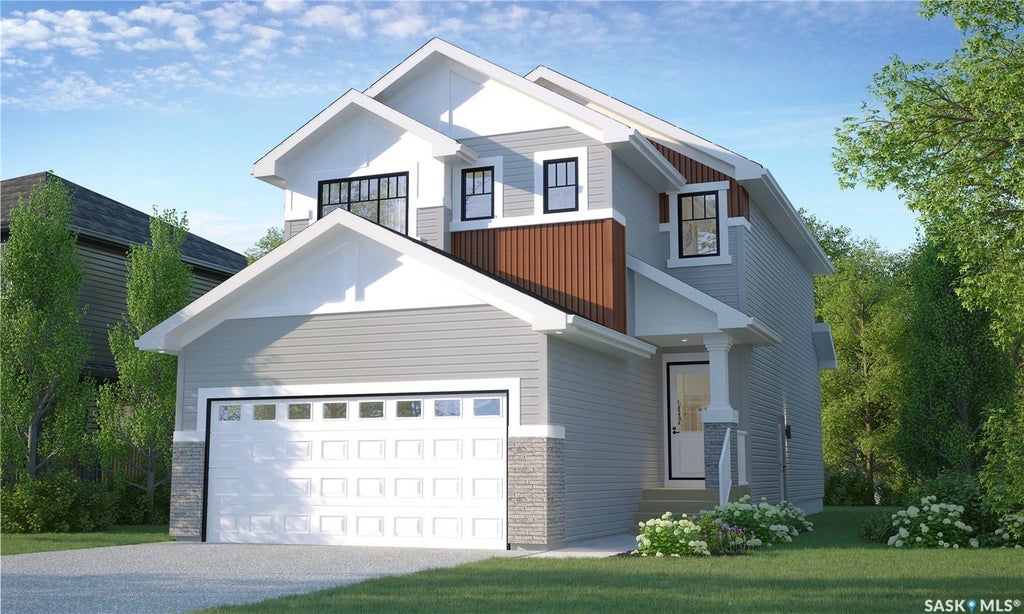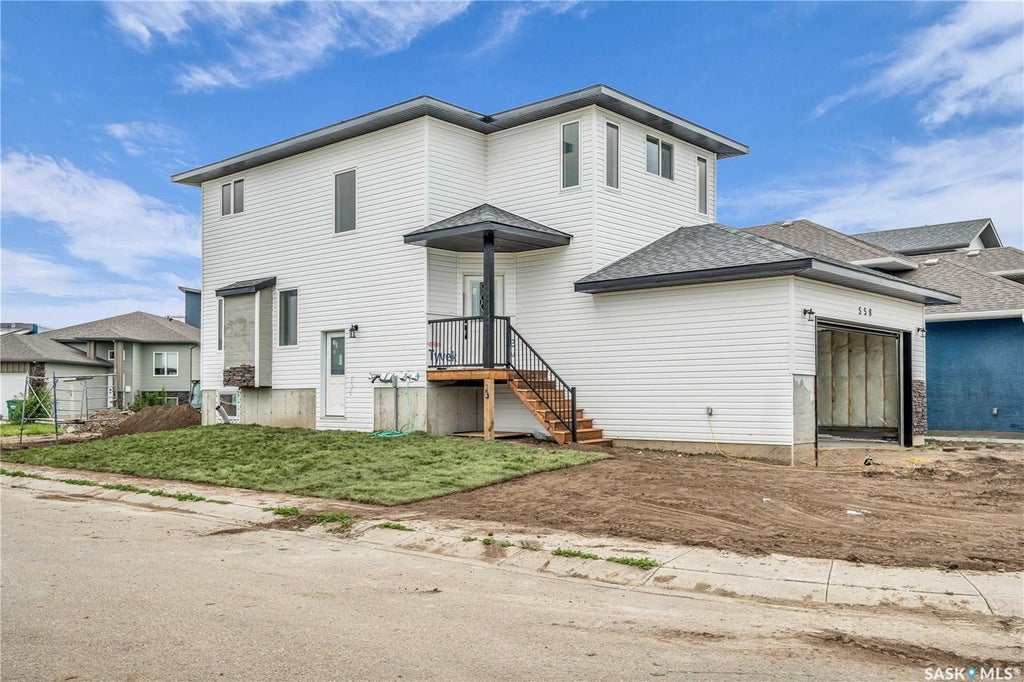Welcome to 178 Neatby Crescent, located in the sought-after Parkridge neighborhood of Saskatoon. This well-maintained five-level split offers 1,738 sq. ft. above grade with a thoughtful layout designed for comfortable family living.
The main level features a spacious kitchen and dining area with vaulted ceilings, creating an open and inviting atmosphere. A large living room provides the perfect place for gathering with family or friends. Two bedrooms, a full bathroom, and a flex space—currently set up as a bar—round out this level, making it ideal for entertaining.
The primary bedroom is located on the upper floor and offers plenty of space to relax, complemented by two additional bedrooms and a full bathroom. On the fourth level, you’ll find a generous family room, laundry area, and a convenient two-piece bathroom. The basement level adds even more flexibility with a bonus room and another bedroom.
Outside, this property shines with a fenced backyard, mature trees, and both a deck and patio for outdoor living. A detached single-car garage, RV parking, and a wide concrete driveway provide ample parking options.
Situated close to schools, the Shaw Centre, and numerous amenities, this home offers a wonderful balance of space, location, and comfort in one of Saskatoon’s family-friendly communities.
Search Parkridge Real Estate
- All Listings
- $200,000 - $300,000
- $300,000 - $400,000
- $400,000 - $500,000
- $500,000 - $600,000
- $600,000 - $700,000
- $700,000 - $800,000
FAQs
When was this home built?
This split-level home was built in 1979.
How many bedrooms and bathrooms does it have?
The property has 4 bedrooms and 2 bathrooms spread across five levels.
Does the home have a garage?
Yes, the property includes a detached single-car garage, a wide driveway, and RV parking space.
What outdoor features are included?
The fenced backyard includes mature trees, a deck, a patio, and space for outdoor activities.



