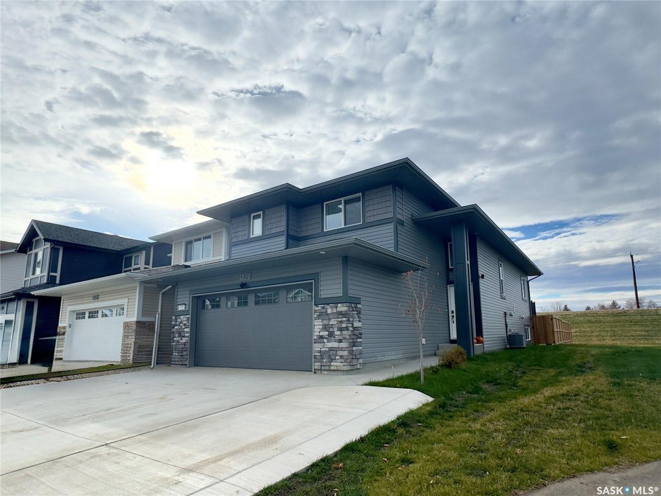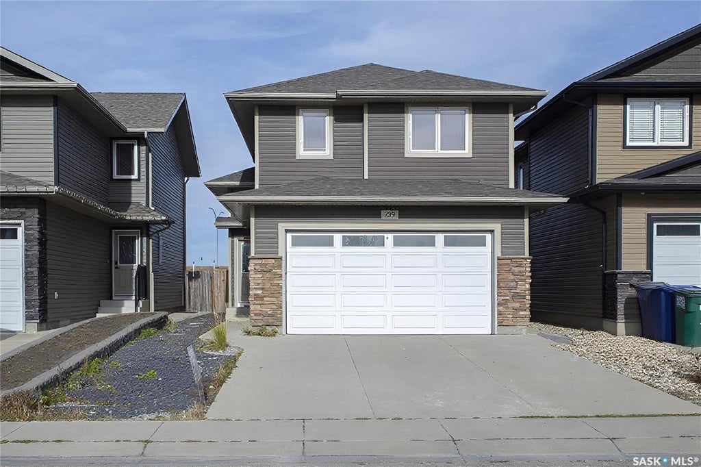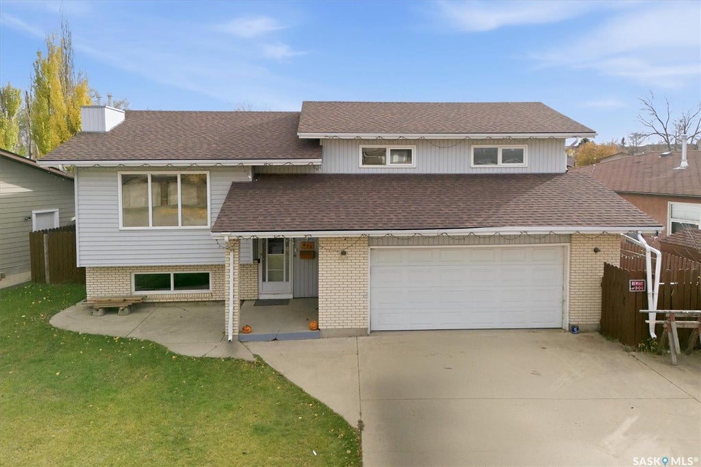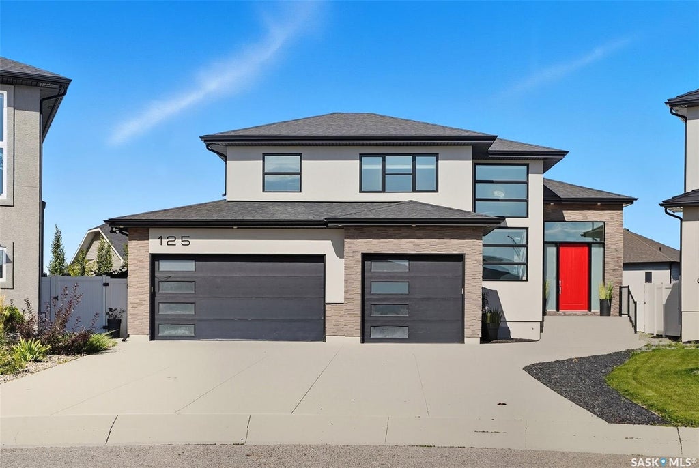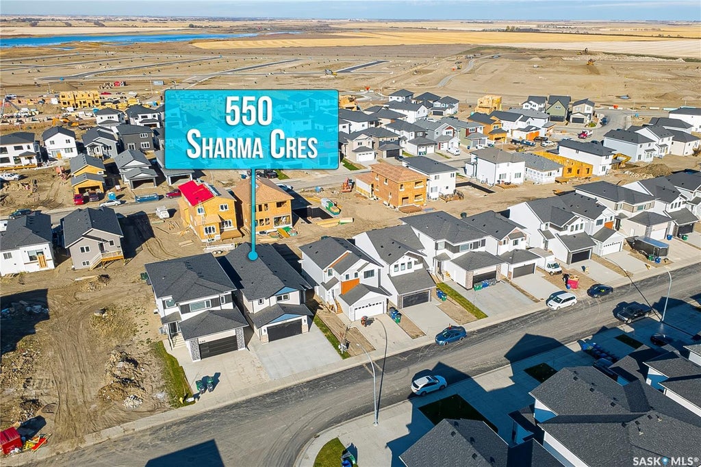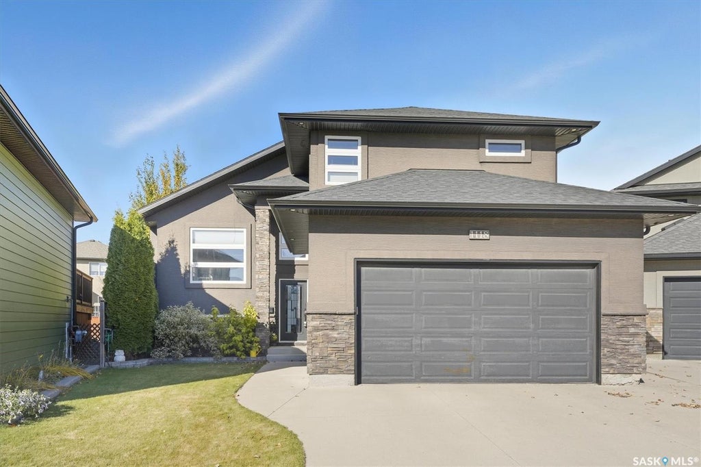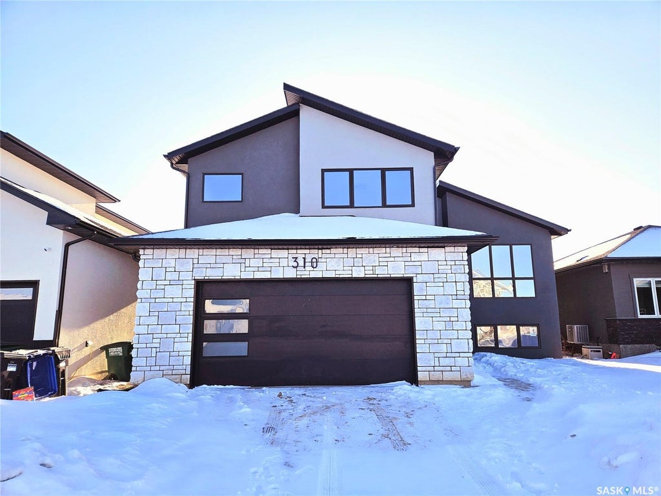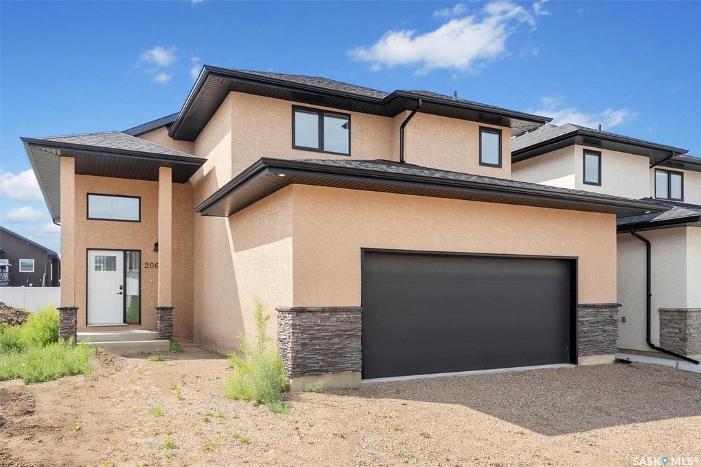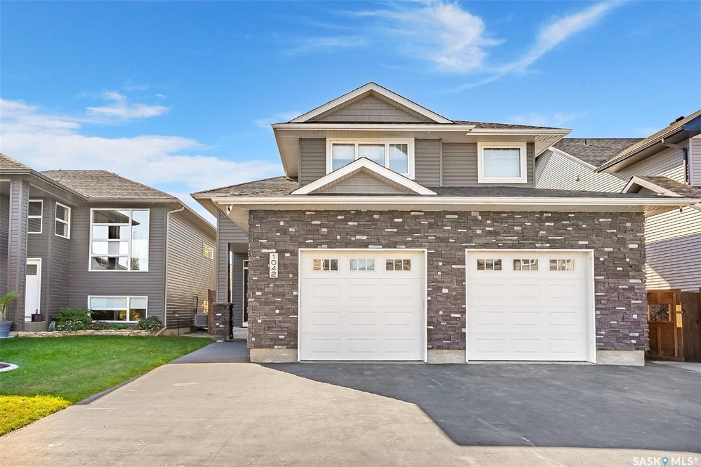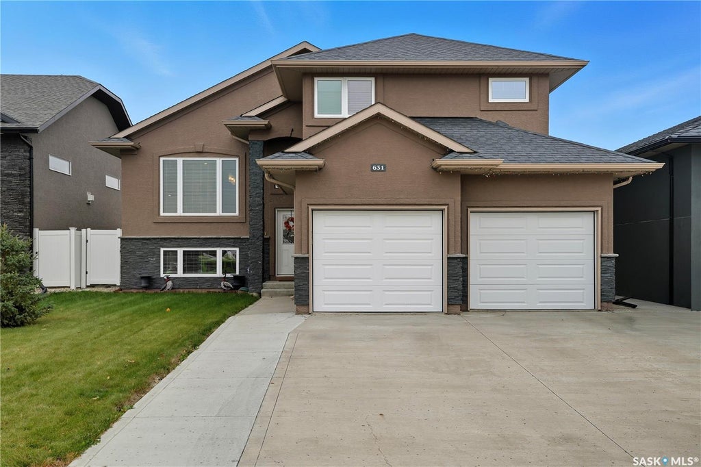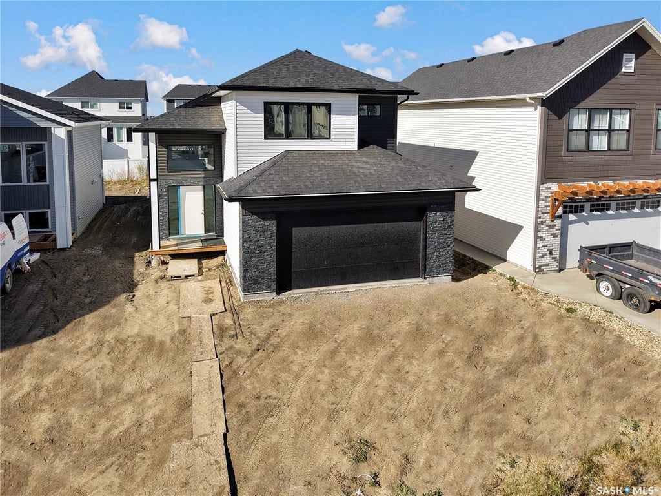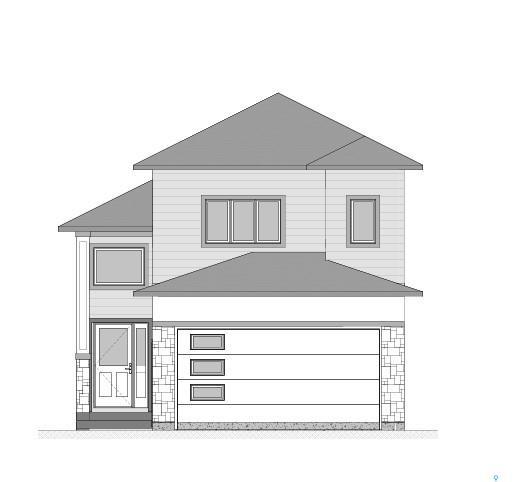Bilevel homes, characterized by their split entranceways leading either up to the main living areas or down to additional rooms, have been a staple in many North American suburbs since the mid-20th century. But in Saskatoon, particularly in burgeoning neighbourhoods like Willowgrove, Evergreen, and Stonebridge, a new variation has been gaining traction: the modified bilevel. Let's delve into the nuances of this design and what makes it popular among homeowners today.
Modified Bilevel Homes For Sale in Saskatoon
- All Listings
- $400,000 - $500,000
- $500,000 - $600,000
- $600,000 - $700,000
- $700,000 - $800,000
- $800,000 - $900,000
Browse All Neighbourhoods
- Adelaide/Churchill
- Arbor Creek
- Aspen Ridge
- Avalon
- Blairmore
- Brevoort Park
- Briarwood
- Brighton
- Buena Vista
- Caswell Hill
- City Park
- Confederation
- Dundonald
- East College Park
- Eastview
- Erindale
- Evergreen
- Exhibition
- Fairhaven
- Forest Grove
- Greystone Heights
- Grosvenor Park
- Hampton Village
- Haultain
- Holiday Park
- Holliston
- Hudson Bay Park
- Kelsey-Woodlawn
- Kensington
- King George
- Lakeridge
- Lakewood
- Lakeview
- Lawson Heights
- Massey Place
- Mayfair
- Montgomery
- Mount Royal
- North Park
- Nutana
- Nutana Park
- Pacific Heights
- Parkridge
- Pleasant Hill
- Queen Elizabeth
- Richmond Heights
- River Heights
- Riversdale
- Rosewood
- Silverspring
- Silverwood Heights
- Stonebridge
- Sutherland
- University Heights
- Varsity View
- West College Park
- Westmount
- Westview
- Wildwood
- Willowgrove
- The Willows
What is a Modified Bilevel?
At first glance, a modified bilevel appears similar to the traditional bilevel design, with the split entranceway serving as the most distinctive feature. However, the modification typically involves an elevated master bedroom suite that's a half-story above the main living area. This design tweak offers a few notable benefits:
1. **Privacy**: The elevated master suite affords homeowners a more private retreat, separate from the rest of the living areas.
2. **Architectural Interest**: This design introduces unique ceiling heights and additional windows, allowing more natural light and adding visual appeal.
3. **Efficient Use of Space**: By elevating one bedroom, there's often additional space below it, which can be used for storage or even a small office.
Why Saskatoon? Why Now?
The neighbourhoods of Willowgrove, Evergreen, and Stonebridge have been at the forefront of residential growth in Saskatoon. As newer neighbourhoods, they offer a blank canvas for modern architectural trends, and the modified bilevel is no exception. Here's why they've become a preferred choice:
1. **Modern Families**: As family dynamics and needs evolve, the modified bilevel provides a flexible floor plan to cater to different requirements, from privacy for parents to ample play areas for kids.
2. **Land Use and Zoning**: With land being at a premium, the efficient use of space in the modified bilevel design maximizes living areas without requiring a larger footprint.
3. **Aesthetics and Resale Value**: Modern homebuyers often look for homes that offer both functional and aesthetic appeal. Modified bilevels, with their contemporary twist on a classic design, can command higher resale values due to their uniqueness and adaptability.
Conclusion
Modified bilevels in Saskatoon's vibrant neighbourhoods, such as Willowgrove, Evergreen, and Stonebridge, are a testament to the evolution of residential design. They cater to the needs of today's homeowners, offering a harmonious blend of functionality, privacy, and style. Whether you're in the market for a new home or just appreciate architectural trends, the rise of the modified bilevel in Saskatoon is undoubtedly a trend worth watching.


