Welcome to 442 Kinloch Crescent, a stunning two-storey home currently under construction in the welcoming Parkridge neighbourhood of Saskatoon. With 1,670 sq. ft. of thoughtfully planned living space, this home is designed to deliver both style and functionality for today’s modern family.
Set on a spacious 7,960 sq. ft. lot, the home offers a well-balanced floor plan with three bedrooms and three bathrooms. The open-concept main floor features a bright living area, luxury vinyl plank flooring, and an inviting kitchen layout ideal for family gatherings and entertaining.
Upstairs, you’ll find the primary suite complete with a four-piece ensuite bathroom, along with two additional bedrooms, another full bathroom, and convenient second-floor laundry.
The unfinished basement provides flexibility for future development—perfect for creating additional living space, a recreation area, or a home gym.
Exterior features include a two-car attached garage, a concrete driveway, and a rear deck overlooking a large backyard. The property’s location in Parkridge places you close to schools, parks, and shopping—ideal for families looking for both comfort and community.
With completion anticipated in 2026, this home represents a wonderful opportunity to invest in a brand-new build in one of Saskatoon’s most family-friendly neighbourhoods.
Search Parkridge Real Estate
- All Listings
- $200,000 - $300,000
- $300,000 - $400,000
- $400,000 - $500,000
- $500,000 - $600,000
- $600,000 - $700,000
- $700,000 - $800,000
FAQs
Where is 442 Kinloch Crescent located?
This property is located in the Parkridge neighbourhood of Saskatoon, Saskatchewan, a family-friendly community close to schools and parks.
How many bedrooms and bathrooms does this home have?
The home includes three bedrooms and three bathrooms, including a four-piece ensuite in the primary bedroom.
Is the home move-in ready?
This is a new build currently under construction, with completion expected in 2026. Buyers have the opportunity to move into a brand-new, never-lived-in home.
What features make this home stand out?
Highlights include a modern open-concept layout, luxury vinyl plank flooring, a large backyard, attached two-car garage, and a family-oriented design throughout.

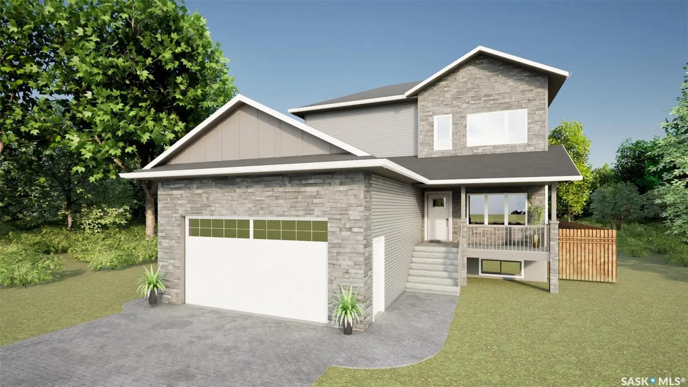
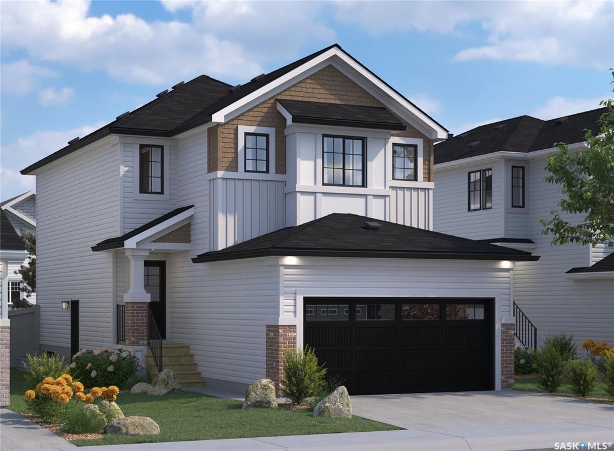
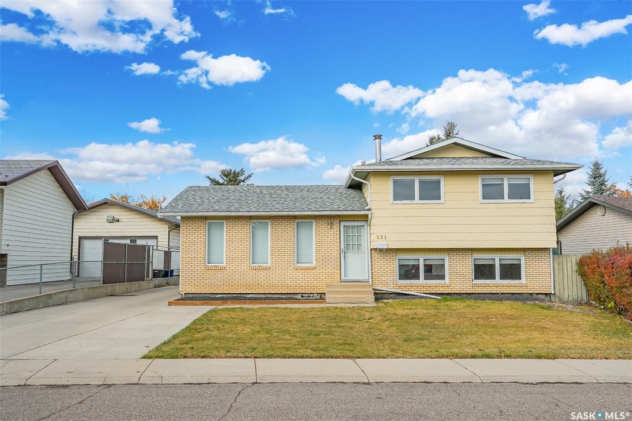
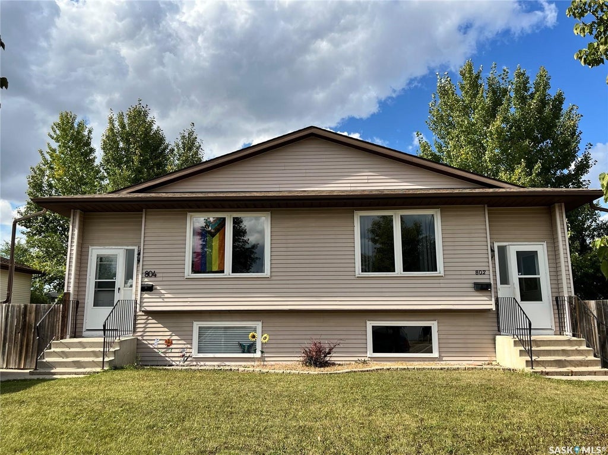
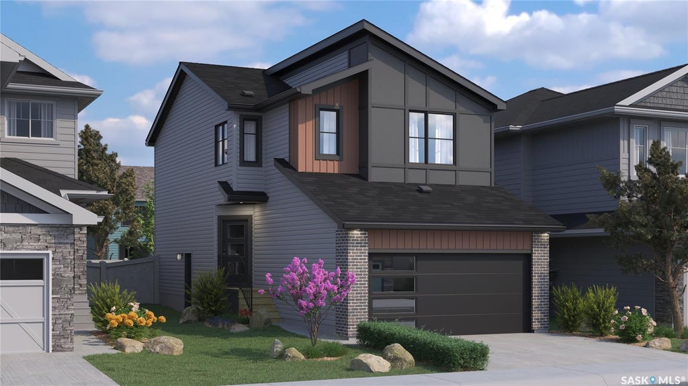
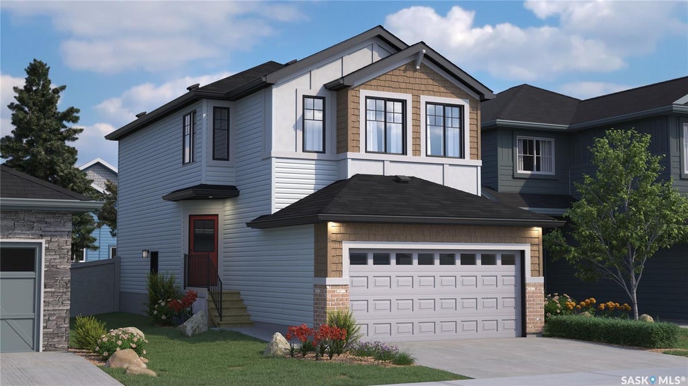
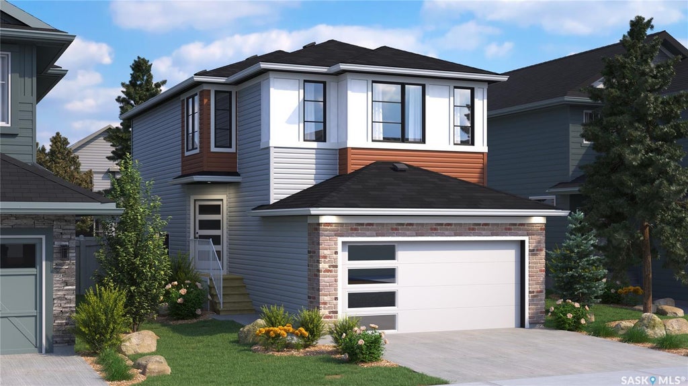
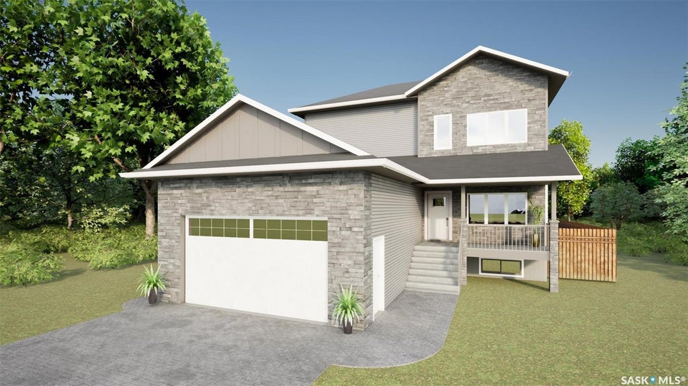
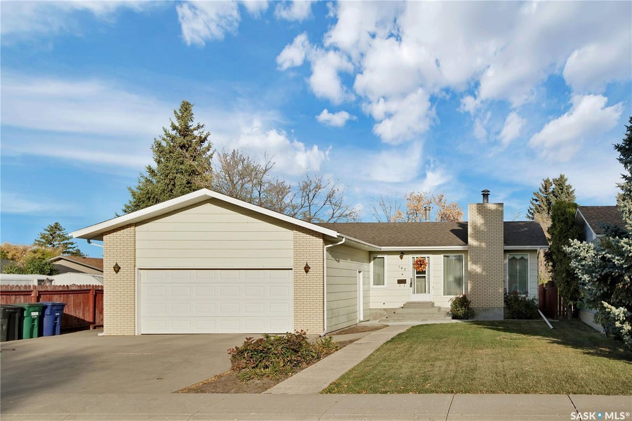
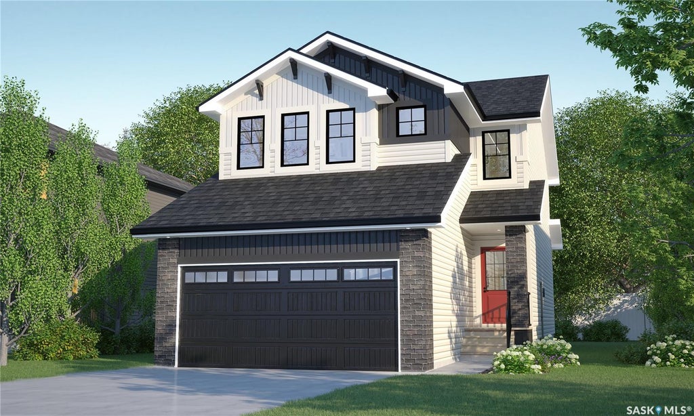
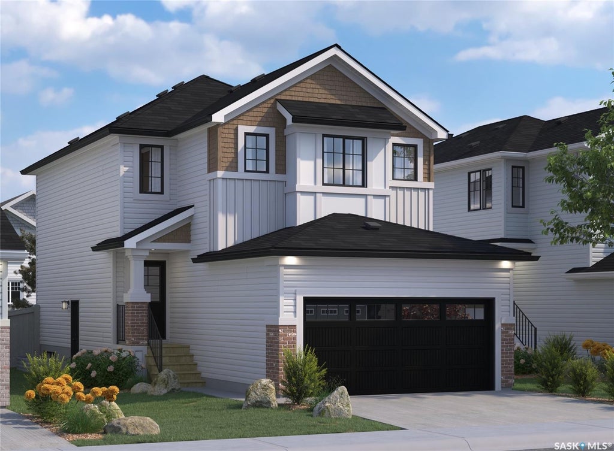
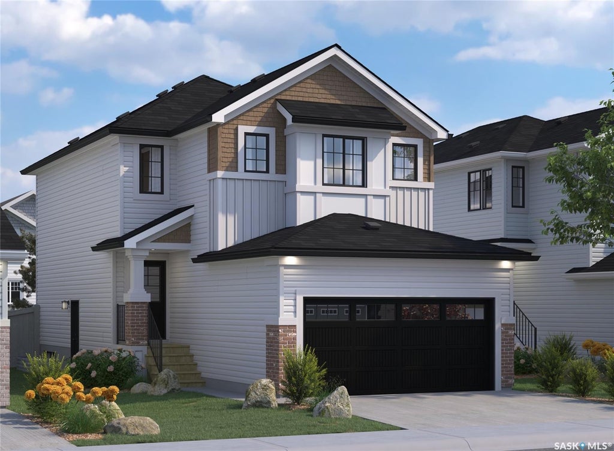
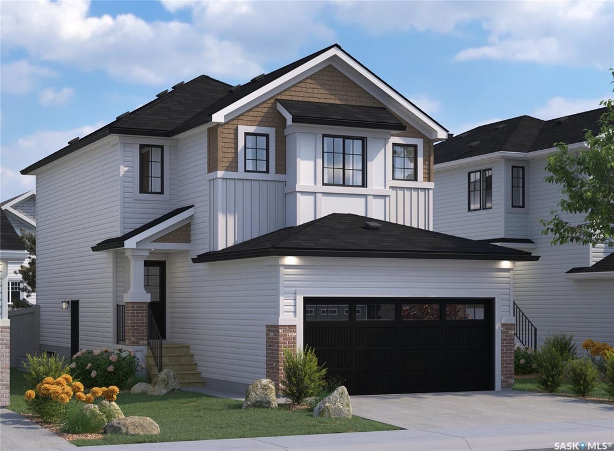
Leave A Comment